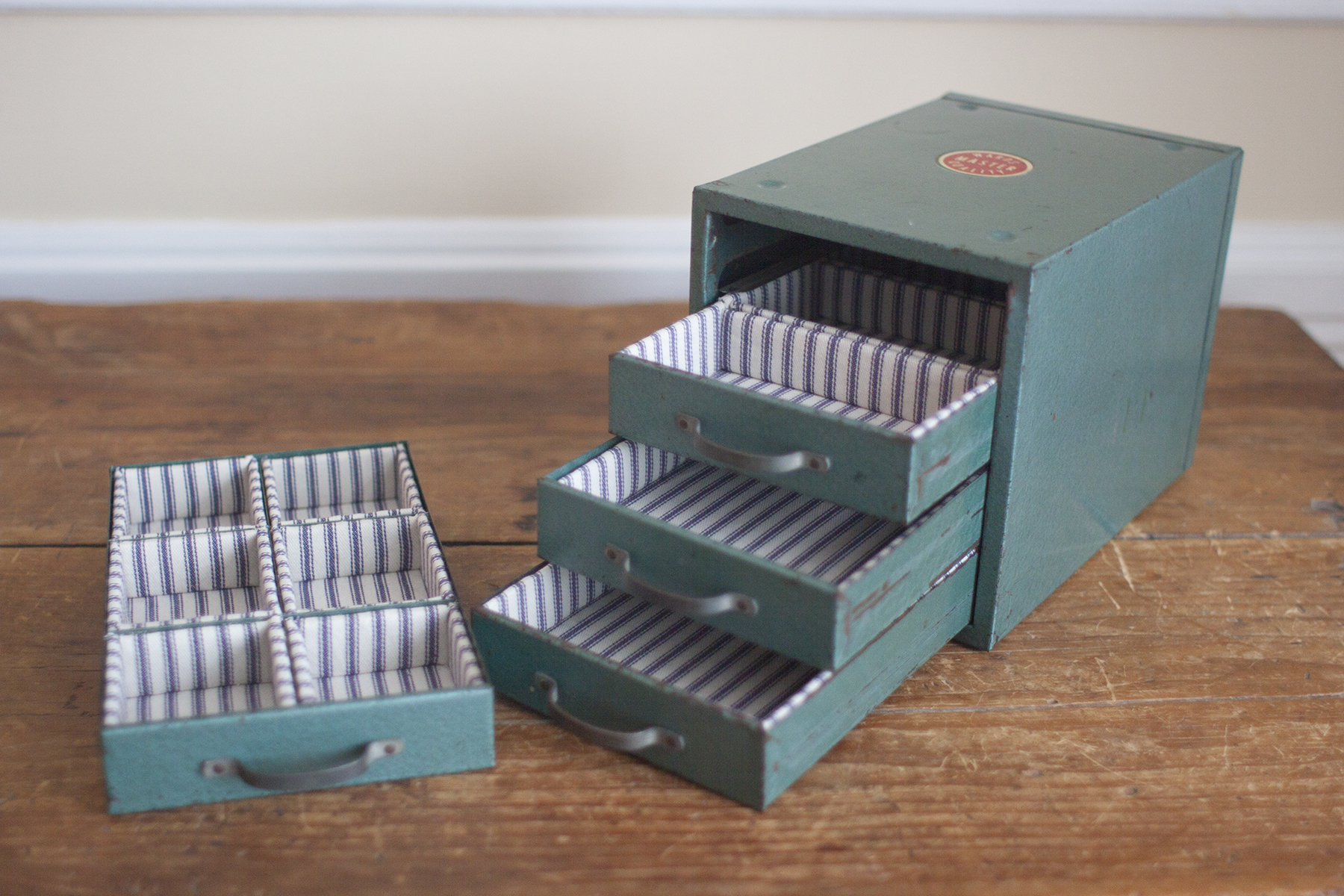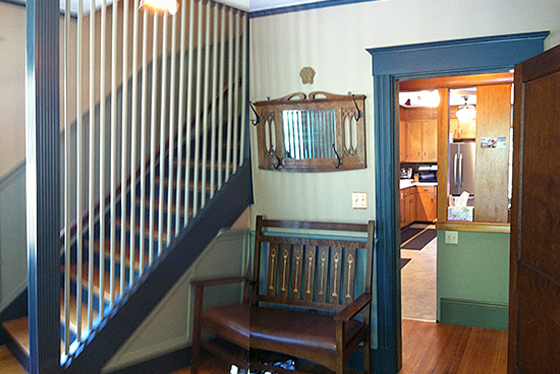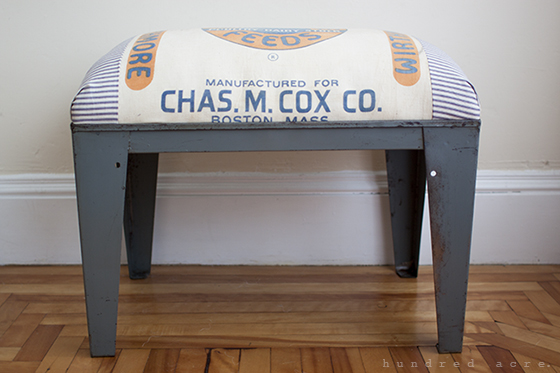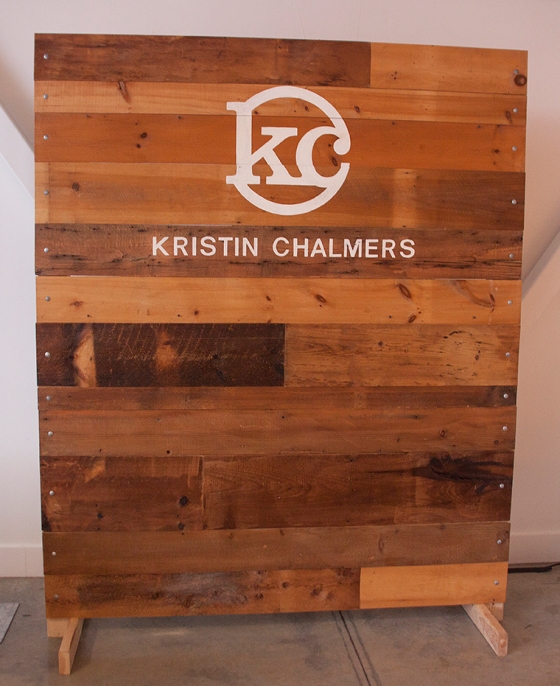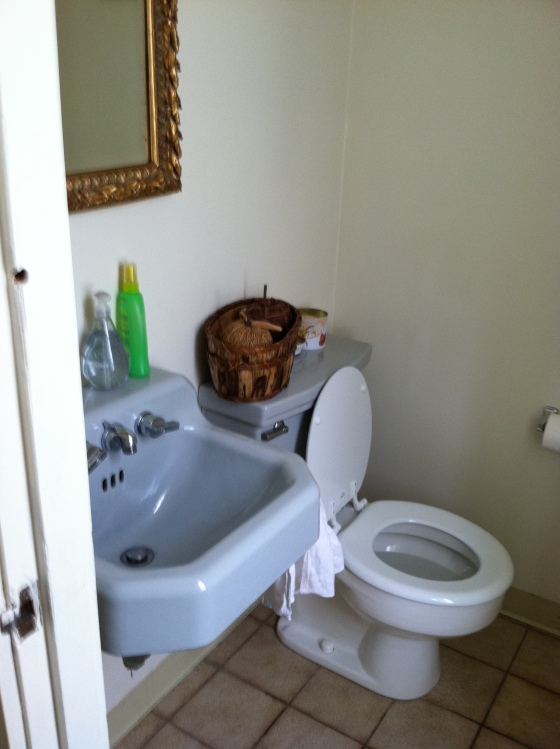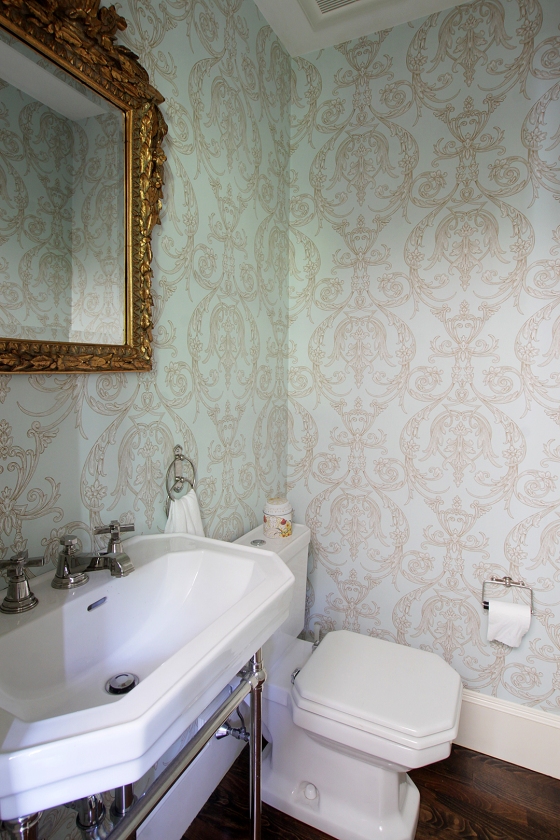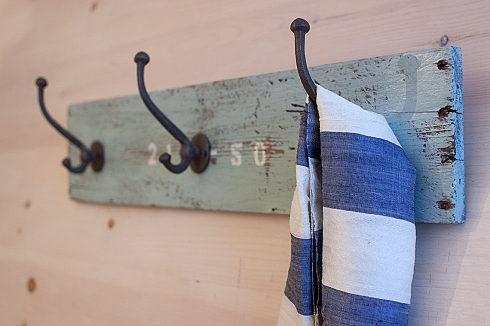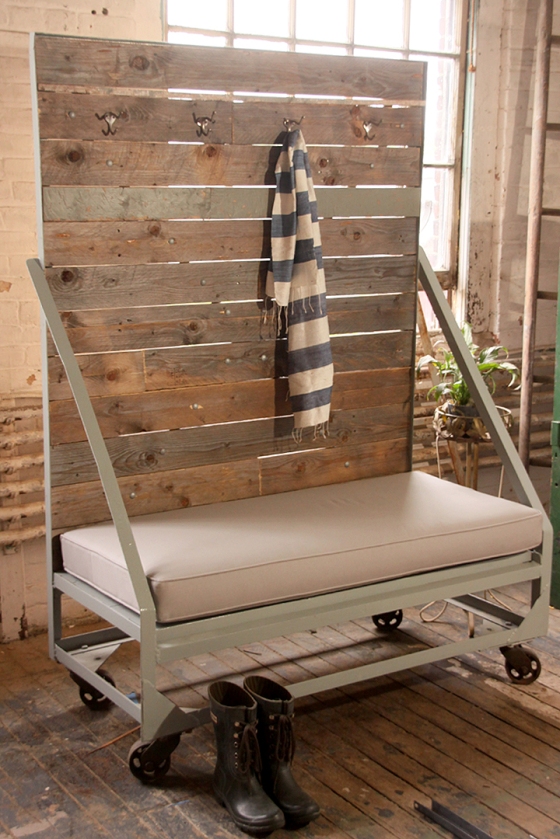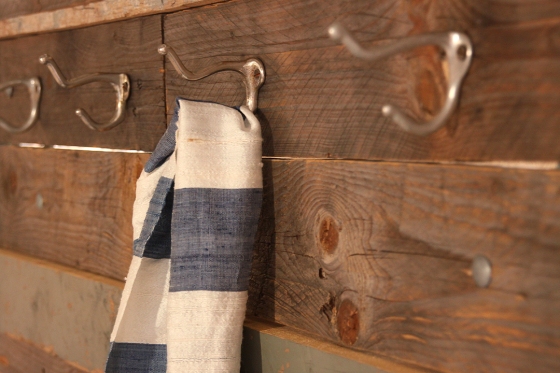Just as important as a beautiful, well-planned design for your home renovation is the selection of a contractor to make your design come to life. The contractor you choose can make or break your project, your budget and your sanity. Here are a few rules to follow when choosing a contractor for your next home improvement project.

- Upfront Planning:
Before you meet with a contractor, be sure to have clear design and budgetary requirements for your renovation project. An architect or designer can help you gather your ideas and integrate them to create one cohesive design. The design is typically illustrated through plans, elevations and specifications, which communicate all the relevant information a contractor will need to price the job. With all bidding contractors looking at the same design package, you will have an “apples to apples” comparison when reviewing pricing.
A designer should also be able to help you create a design that fits within a specified budget, so there are some realistic expectations set even before contractors have priced out the work.
If you don’t have a designer, make sure you have your project requirements clearly listed for each contractor, with desired materials and finishes outlined, as these can range from budget to luxury and can influence the price significantly.
- Contractor Interviews:
Industry professionals typically recommend meeting with at least 3 contractors before making your selection. Always try to find your contractor via a referral from someone you trust. Your designer or architect should be able to help you with a referral, as well as friends and family who have been through successful renovations.
When you have gathered a list of potential contractors, you or your design professional should call them, describe the scope of work, and make sure they are available and interested. If they are, set up a meeting with each one individually, not as a group.
Walk each contractor through your home, with your design professional if you have one, and explain the project. The more detailed you are when describing the project requirements, and the more information you can give them in the form of drawings and documents, the more accurate your bids will be.
These walk-throughs are also a great opportunity to get a feel for the contractor’s personality to see if you will be able to work well with them throughout the project. Good communication with your contractor is paramount to the success of your renovation project.
- Contractor Requirements:
Make sure your contractor has an up-to-date Construction Supervisor’s License valid in your state as well as Liability & Workmen’s Compensation Coverage.
For Massachusetts residents, always select a contractor that is registered as a Home Improvement Contractor (HIC) with the Office of Consumer Affairs and Business Regulation (OCABR). In the event of a dispute with an HIC registered contractor, the homeowner is entitled to the protection of the Contractor Guaranty Fund. Check a home improvement contractor’s registration here.
Ask the contractors for least 2 references from past projects. Be sure to follow through and call these homeowners and ask about the schedule, budget and quality of the project the contractor completed for them.

- Contractor Estimates:
Make sure to get written estimates with a detailed scope of work listed, and a list of inclusions and exclusions. Most estimates will come in different formats and some may include either more or less than what is required. Review what exactly is included and excluded with each contractor before going for the lowest price. What seems like the lowest bid may not always, unintentionally or otherwise, include everything within your scope of work.
If you have a preferred contractor and they haven’t submitted the lowest bid, this is your opportunity to ask them if they can do any better on their estimate. They may have room in the estimate to meet a lower budget in order to be awarded the job, or they may even offer cost savings ideas for you. The lowest bid is not necessarily the best choice, though it is not necessarily the worst either. If you are financially able, choose the contractor with the best references, most detailed, organized and professional estimate, and the most timely communication skills, not necessarily the lowest price.
- Contractor Selection:
Once you have made your selection, set up a meeting with the contractor and design professional before construction begins to make sure you are all in agreement in terms of the complete scope of work. Make sure each contractor has the necessary drawings and specifications they will need to complete the job. If there are items that have yet to be selected, deciding on these items halfway through the job can cause delays, and cost you money. Though some decisions will need to be made on the fly, when unforeseen conditions pop up, planning ahead can significantly reduce inefficiencies on the jobsite.
Agree on a schedule for the job and have the contractor set milestone dates for the completion of various aspects of the job, such as demolition, rough plumbing/electrical work and finishes. If you are living in the house during construction, this is particularly important as you may be without a kitchen or bathroom during this time and will have to find alternative solutions.
Talk to them about who will actually be on site each day. Sometimes the contractor you have been dealing with will run the jobsite everyday, other times they will have a site supervisor and will remain involved, but not on a daily basis. Talk to them about what their daily schedule will be like, how they will gain access to the house and whether they insist upon daily cleanup from their crew.
- Contractor Billing & Costs:
Decide on a payment schedule before construction begins. Do not pay for the entire project upfront and do not submit your last payment until the job has been completed to your satisfaction. Oftentimes, the contractor will ask for 1/3 of the cost to begin, in order to buy materials, 1/3 of the cost at a given date in the middle of the job, oftentimes to pay his subcontractors, and 1/3 of the cost of the job upon completion. Other times, the contractor will ask for a weekly payment in order to stay current with the costs he is incurring on the job each week.
Talk to your contractor about whether the cost of your renovation will be an agreed upon fixed price, or will be based on the cost of time and materials. If your contract is a fixed price, you will pay the contractor the agreed upon amount (assuming the scope of work does not change during the project) regardless of whether the contractor completed the job for less or more than he estimated. You thusly eliminate your own risk of the contractor going over budget, but you also won’t see any of the savings if your project is under budget. Alternatively, some clients and contractors agree to bill on a time and materials basis. In this case, the client will be shown all material costs, labor costs and subcontract costs throughout and will be responsible for all costs incurred, whether they are less or more than originally estimated. This transparency requires the homeowner to be significantly more involved in the financial side of the project, a bonus to some, but a burden to others.
In most renovations, there are bound to be additions to the scope of work. These changes will add to the total cost of your project. If you decide, for example, to add crown molding in your Kitchen, be sure to obtain a price from your contractor for the crown molding materials and the labor to install it, in addition to the amount of time it may add to your project’s schedule. Insist that the contractor only proceed with this additional work once you have this information in written format and have approved it with a signature. Just be sure to be timely about these approvals as oftentimes, additional work can hold up other aspects of the job.

- Contract:
Be sure to sign a contract with your contractor that states a complete and detailed scope of the job. The contract may also refer to a dated set of drawings which show the agreed upon scope of work.
For Massachusetts residents, Richard T. Vetstein of The Massachusetts Real Estate Law Blog http://massrealestatelawblog.com/ recommends the following for renovation projects over $1000:
- “Sign a written Construction Contract in compliance with the Massachusetts Home Improvement Law.The home improvement contract must be written, dated, and signed by both parties. Make sure the contractor executes the agreement under the entity which is pulling the permits. Some contractors attempt to work under another contractor’s company or worker’s compensation policy–this is a red flag. If the contractor is not incorporated but is a “dba” (unincorporated doing business as), he must sign individually. The contractor needs to list his license number as well.”
- “The home improvement contract must provide the start date of the work and the date of substantial completion.”
- “The contract must detail the scope of work, being as specific as possible. I cannot emphasize this enough. Itemize the exact type of materials involved (Andersen windows, California paint, Italian ceramic tile, etc.), and work to be performed (full kitchen remodel with installation of new flooring, appliances, etc.). If you are not specific in the contract, and there’s a problem later, your claim will be severely weakened, if not dead on arrival.”
- “The contract must provide the total contract amount and the timing of progress payments. Massachusetts law prohibits a contractor requiring an initial deposit of over 33% of the total contract price unless special materials are ordered. Any contractor demanding over a 33% deposit should raise a huge red flag…”
- “There are other requirements mandated by the Home Improvement Law. To be safe, I recommend having an attorney review the contract. Proposed contracts which do not comply with the Home Improvement Law are a red flag.”
- Permits
Anyone seeking to construct, alter, repair, or demolish a structure must first obtain a building permit. It is generally a good idea to have your contractor pull the building, plumbing and electrical permits. Though homeowners doing work on one or two unit dwellings where they reside or intend to reside are technically allowed to pull these permits, those that secure their own permits are ineligible for protection under the Home Improvement Law. Having a building permit is not just a bureaucratic requirement. It guarantees that a knowledgeable building inspector will ensure that all building codes are being met by your contractor. Inspections are done at the completion of framing, rough plumbing and rough electrical work, ensuring that all systems are up to current standards.
- Construction Process
Be sure to stay involved during the construction process. Set up milestone meetings with your design professional and contractor to review progress and ask any questions that you may have. If you have concerns about the quality or timeliness of the work, address it promptly. Renovations are almost guaranteed to add some amount of stress to your daily life, but hiring the right professionals, educating yourself on the process and planning ahead can significantly improve your renovation experience.
One last note:
A client of mine once stated a very fitting account of what to expect when hiring a contractor.
Of the three attributes of the ideal contractor – Quality, Value & Schedule – you should realistically only expect to get two.
For example, if you desire a very high quality product with a faster than usual turnover, you will likely have to pay for extra laborers and/or expedited service. Or, if your project is completed earlier than scheduled for a relatively inexpensive cost, that product is likely to not be of the highest quality. And last, if your contractor produces a beautiful product for a less than market cost, my guess is that he is probably an independent craftsman, and may run a few weeks over the allotted schedule. And if you happen to get all three, congratulations! The stars have aligned. And can you please send me his contact info?

Contact us at hundredacredesign@gmail.com or fill out form below:
 Kitchen: After
Kitchen: After

 Kitchen: After
Kitchen: After

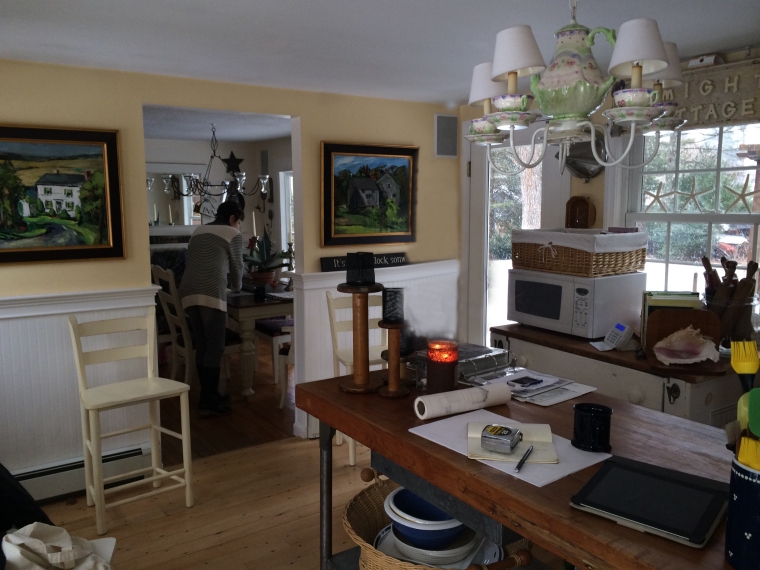 Kitchen: After
Kitchen: After













